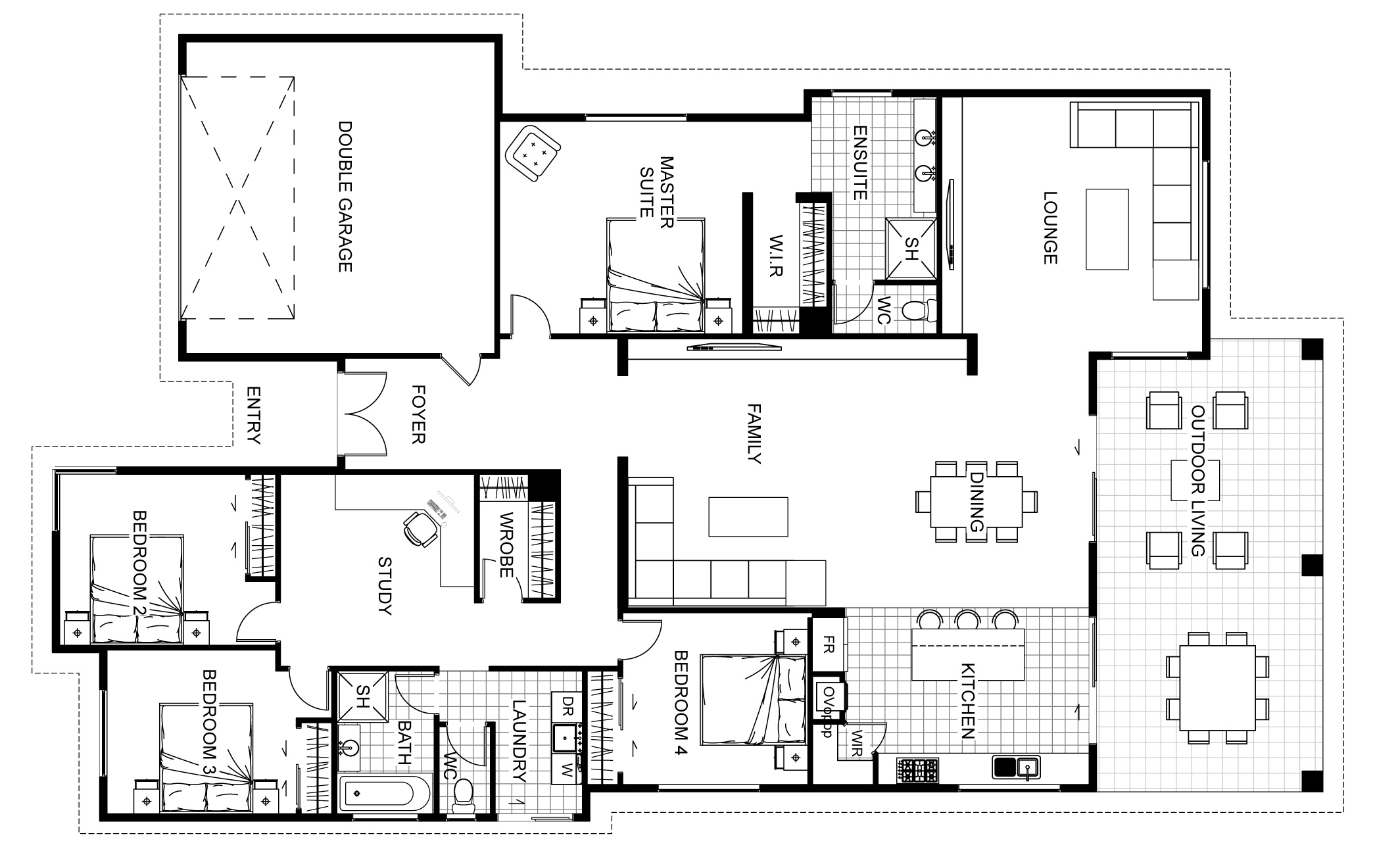Total Area : 271 sqm
Single storey, four bedroom home design
Design details
Spacious living POA
Discover the Windsor, a home with sensational living at its heart. The spacious dining, adjacent to the kitchen, opens to a spectacular double size alfresco making indoor-outdoor entertaining and relaxing a breeze. A massive lounge flows off the family/dining room with a recess giving privacy to the movie watches. The master suite is your own private retreat, and the separate family bedroom wing includes an activity zone the kids will love (also can be used and shown below as a study).
Property features
- 4 bedrooms
- 2 bathrooms
- 2 Parking Spaces
- Floor Area is 271m² (24.7m x 15.3m)
- Garage
- Spacious dining
- Alfresco area
- Walk in robe
- Ensuite
Our homes are fully customisable, with no restrictions. Contact us for pricing and standard inclusions.

