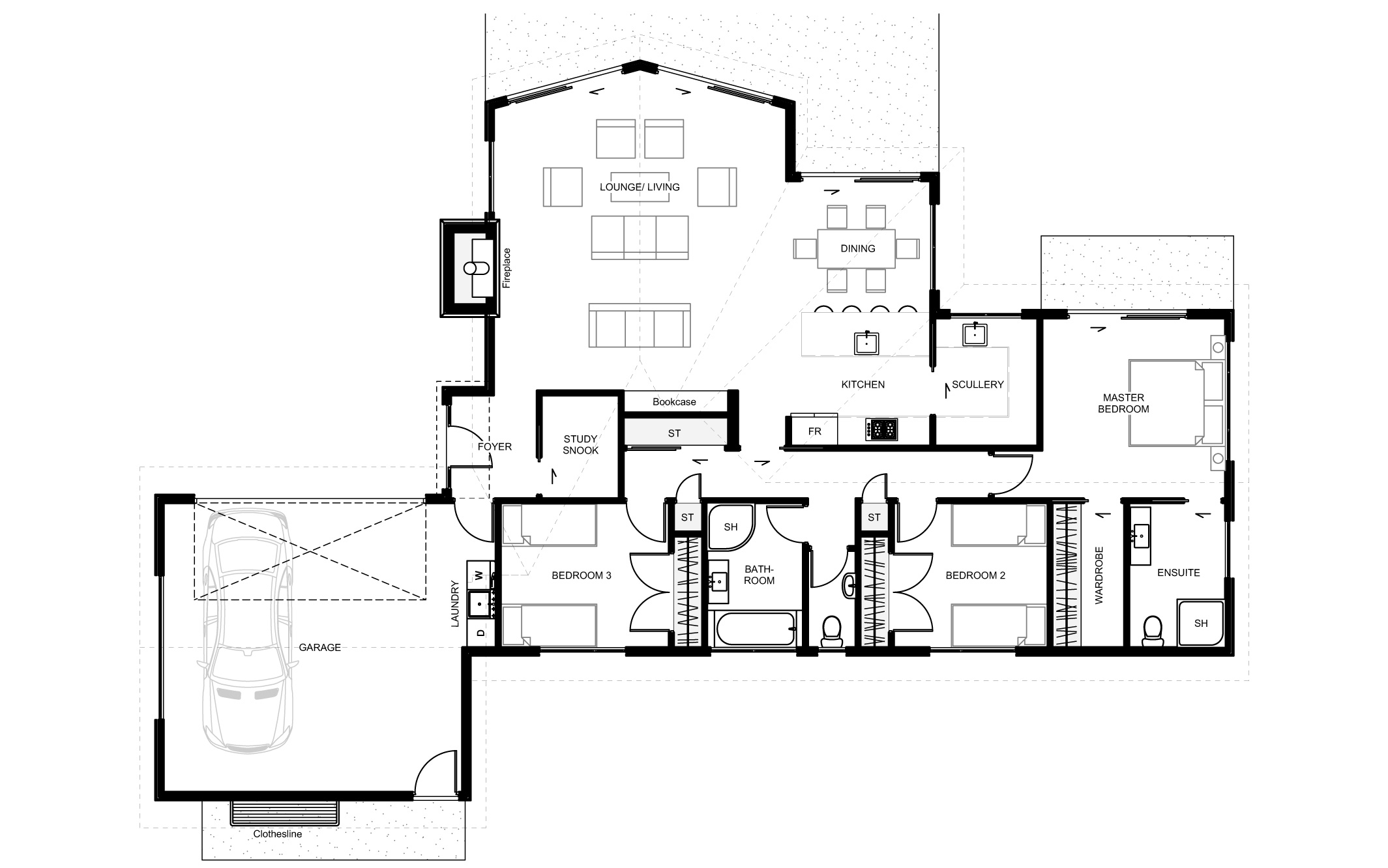Total Area : 190 sqm
Single storey, three bedroom home design
Design details
Pitched roof and cladding finishes POA
The ‘Lancaster’ is a timeless style and makes a real statement with its steeply pitched roof and cladding finishes. The main living room sports a high pitched ceiling & makes the space feel large & grand. All north facing walls have large sliding doors which open up the whole home to great outdoor living opportunities. The kitchen includes a scullery so any mess can quickly be shut out of sight with the ingenious wide sliding door. Extras included with this home are the study snook, large storage capacity, an ensuite & walk-in wardrobe.
Property features
- 3 bedrooms
- 2 bathrooms
- 2 Parking Spaces
- Floor Area is 190m² (22.2m x 15.1m)
- Garage
- High pitched ceiling
- Outdoor living
- Kitchen with scullery
- Study nook
- Large storage capacity
- Ensuite
- Walk in robe
Our homes are fully customisable, with no restrictions. Contact us for pricing and standard inclusions.

