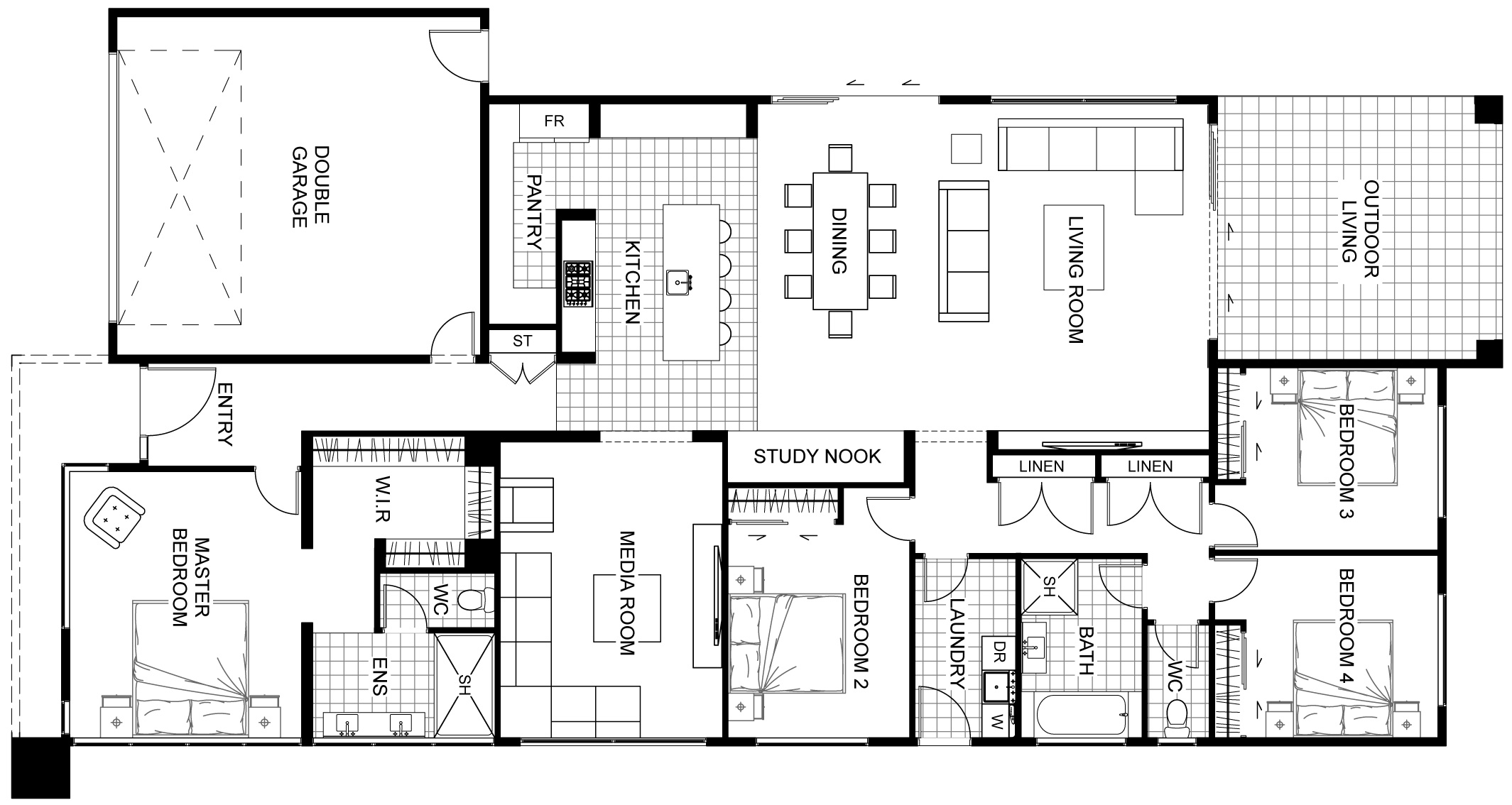Total Area : 268 sqm
Single storey, four bedroom home design
Design details
Clean architectural lines POA
The Beaumont facade is sharp and eye-catching with it’s clean architectural lines. The generous master bedroom is positioned at the front of home and includes a large walk-in robe and ensuite with twin vanity. A generous walk-in pantry allows plenty of storage space and convenient refrigerator allocation to keep the kitchen clutter free. The integrated outdoor living area cleverly extends the main living space seamlessly via sliding doors. The Beaumont also includes four bedrooms, central bathroom and versatile home theatre which could also be used as a formal lounge or rumpus room.
Property features
- 4 bedrooms
- 2 bathrooms
- 2 Parking Spaces
- Floor Area is 268m² (26.4m x 14.0m)
- Garage
- Clean design
- Walk in robe
- Ensuite
- Pantry
Our homes are fully customisable, with no restrictions. Contact us for pricing and standard inclusions

