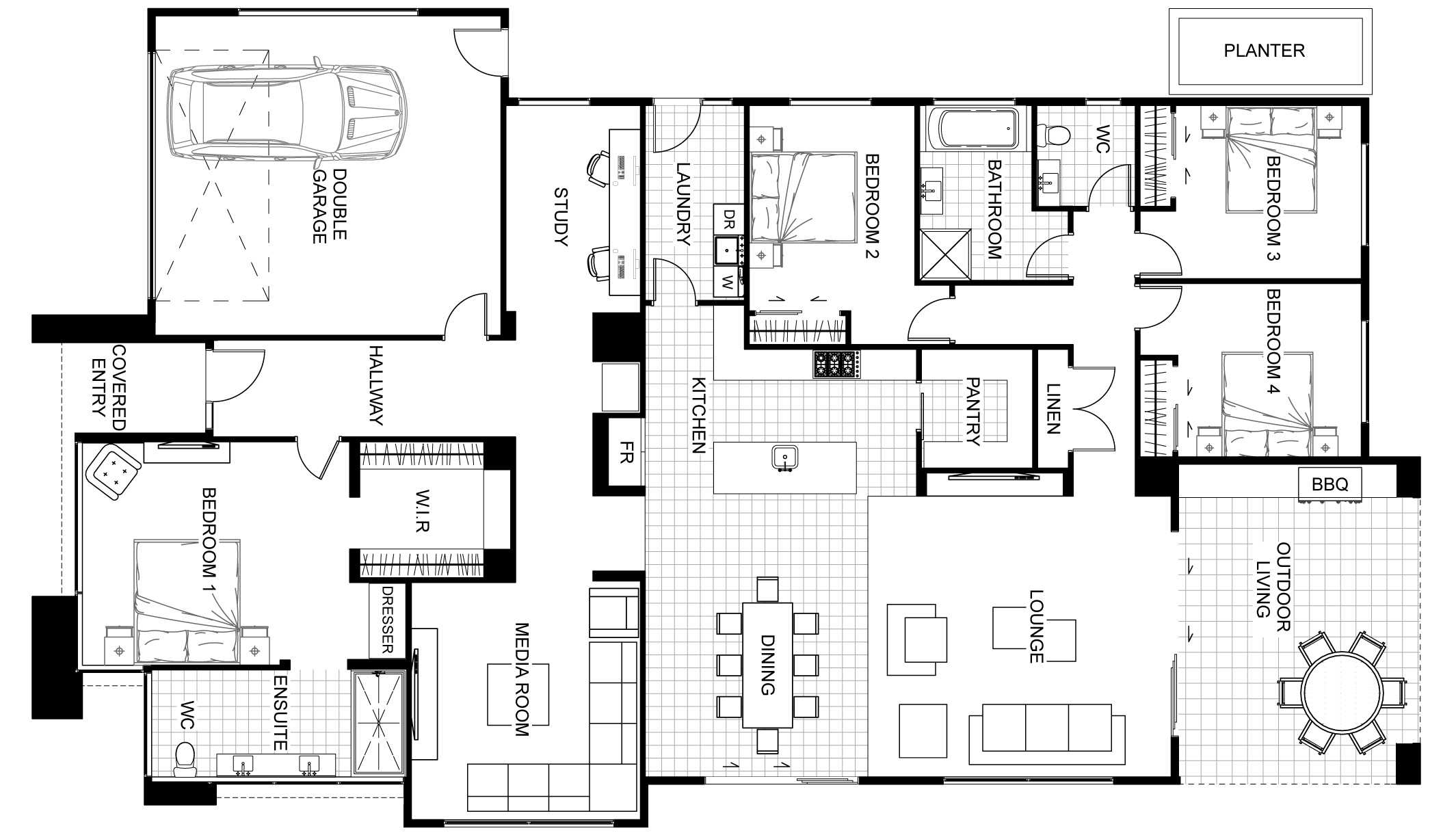Total Area : 315 sqm
Single storey, four bedroom home design
Design details
Contemporary design and style POA
The Warrington is the perfect fusion between contemporary design, style and functionality. As a four bedroom family home, it offers the complete package with plenty of entertaining space with home theatre and open plan living that optimises natural light at every opportunity. Positioned near the entry is the master bedroom that promises a tranquil retreat separated from the remainder of the home. It boasts an impressive walk-in robe and inviting ensuite with double vanity, large shower and separate toilet. The kitchen and expansive living areas radiate a sense of warmth and openness that inspires and delights.
Property features
- 4 bedrooms
- 2 bathrooms
- 2 Parking Spaces
- Floor Area is 315m² (26.9m x 15.9m)
- Garage
- Home theatre
- Open plan living
- Walk in robe
- Ensuite
Our homes are fully customisable, with no restrictions. Contact us for pricing and standard inclusions.

