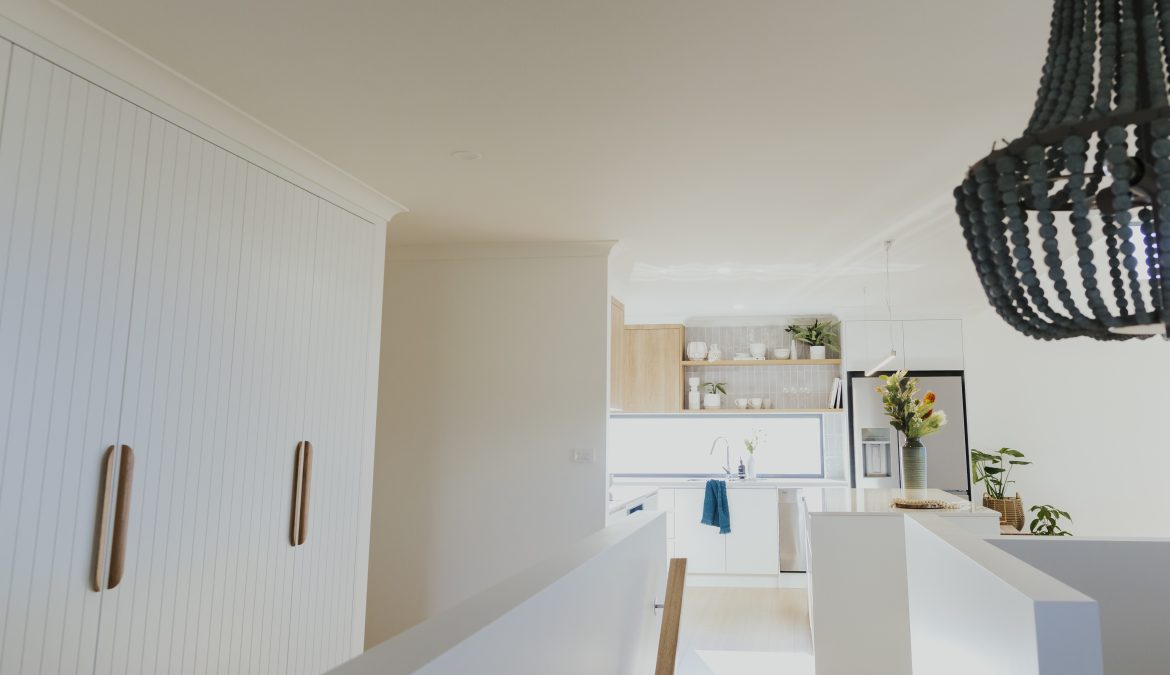Sarah and Adam’s new home celebrates the great views of their elevated block in Burnie, Tasmania.
With 4 bedrooms, three bathrooms and a downstairs study/rumpus, it’s a true family home. It’s light, warm and welcoming thanks to cathedral ceilings, customised joinery and scandi-inspired accents.
The beauty of this home is a testament to the great relationship built between client, builder and interior designer (the amazing Savannah from Savannah Denny Designs). Sarah and Adam were our first clients to ‘see’ their home in 3D images before building. Being able to effectively ‘try before you buy’ helped Sarah and Adam make decisions confidently.
Main image credits go to:
Design: Savannah Denny Designs
Photo: Mooncheese Studio
Joinery: Newform Joinery
Styling pieces: The Importer and Cape View Nursery.
Amenities
- Sloped block with amazing view
- Double storey
- Four bedrooms
- Three bathrooms
- Mud room
