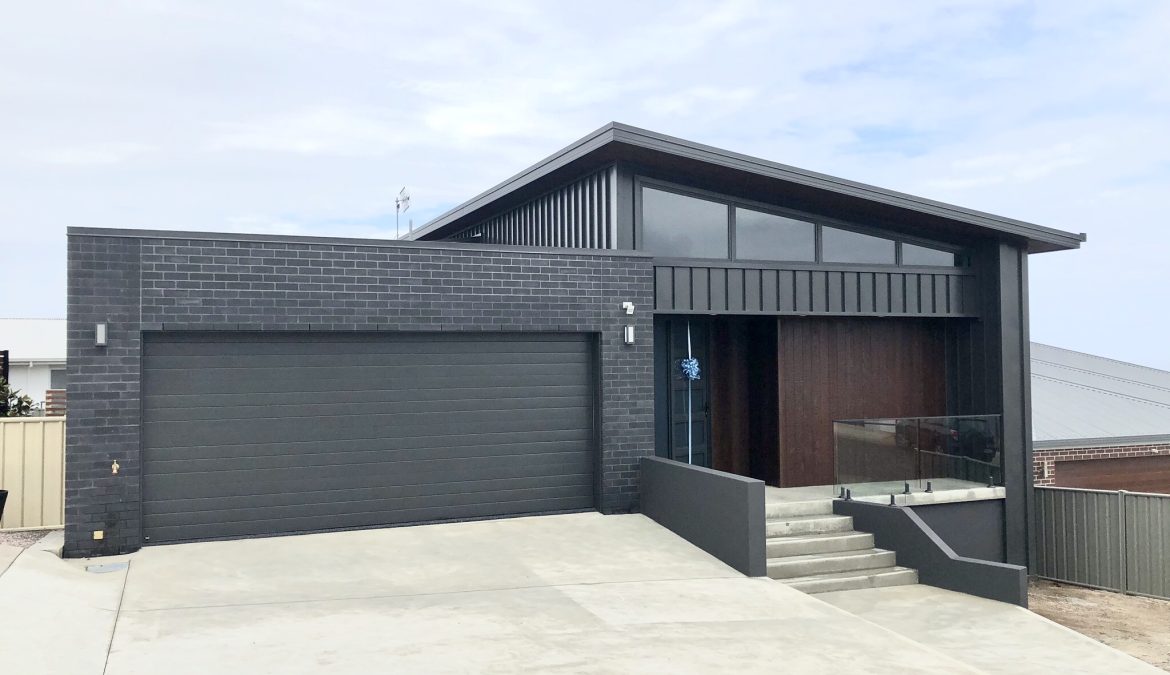Brad and Sam built their stunning, architecturally designed, split-level home in Burnie, Tasmania.
As you enter this home, you can’t help but notice how light and open it is. Cathedral ceilings in the entrance are a statement and filter additional light into the open-plan kitchen, dining and living.
To make the most of the warmth provided by the northerly aspect of the block and their view over Bass Strait, Sam and Brad framed their living room with a huge sliding door opening onto the deck. In a smart move, the same sliders were chosen for the master suite which also enters onto the deck. This creates a beautiful flow between two of the most used spaces in their home.
Shared access to the main upstairs bathroom from the master bedroom is another smart feature of the home. Nip in via the hallway or, if in the master suite, through a link created by the spacious walk-in-robe. It’s a great feature and smart use of space and money.
Downstairs, two more bedrooms share a bathroom (it’s gorgeous!) and toilet. The super functional laundry (aka baskets tucked away nicely) is also housed downstairs.
On smaller blocks, getting ample access to the backyard can be problematic. In another smart move, Sam and Brad chose to install a second roller door on the side of the garage facing internally to the block. It provides valuable access for carting wheelbarrows, cleaning gear and gardening tools between the front and back yards.
Congratulations Sam and Brad, we love seeing your stunning home take its place beautifully in the neighbourhood!
Amenities
- Architecturally designed
- Split level, steeper block
- Stunning open plan, linked spaces
- 3 bedrooms
- 2 bathrooms
- 2 toilets
- Smart garage with roller door access to back yard
