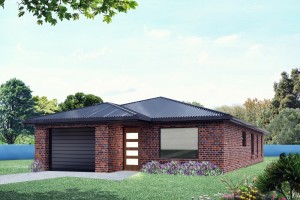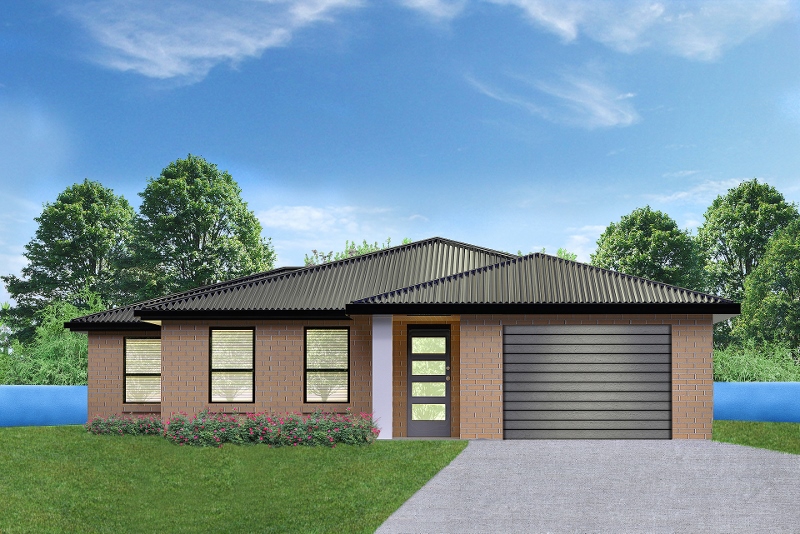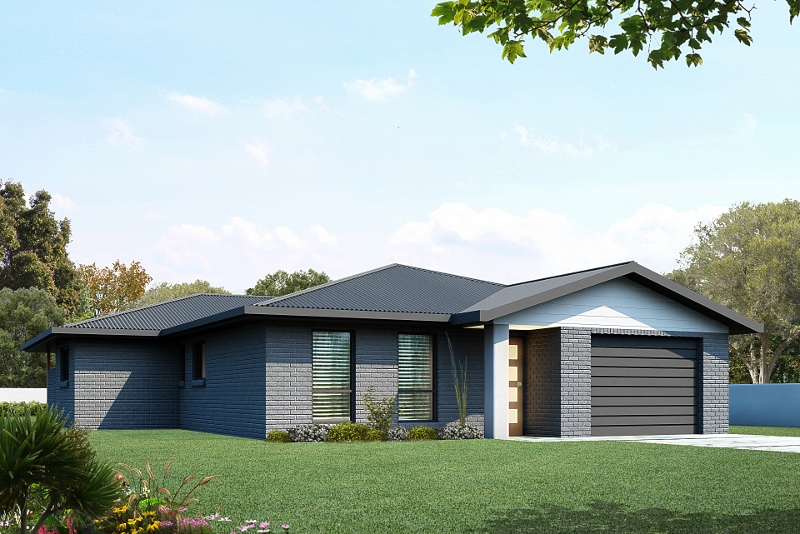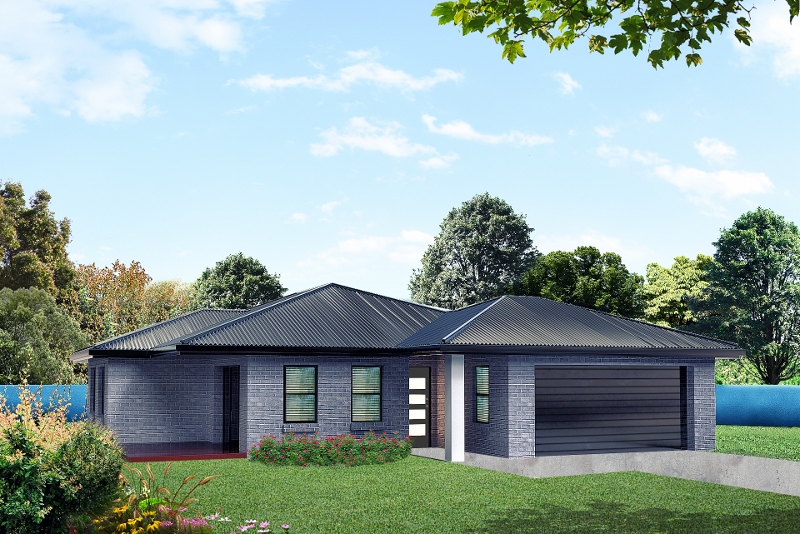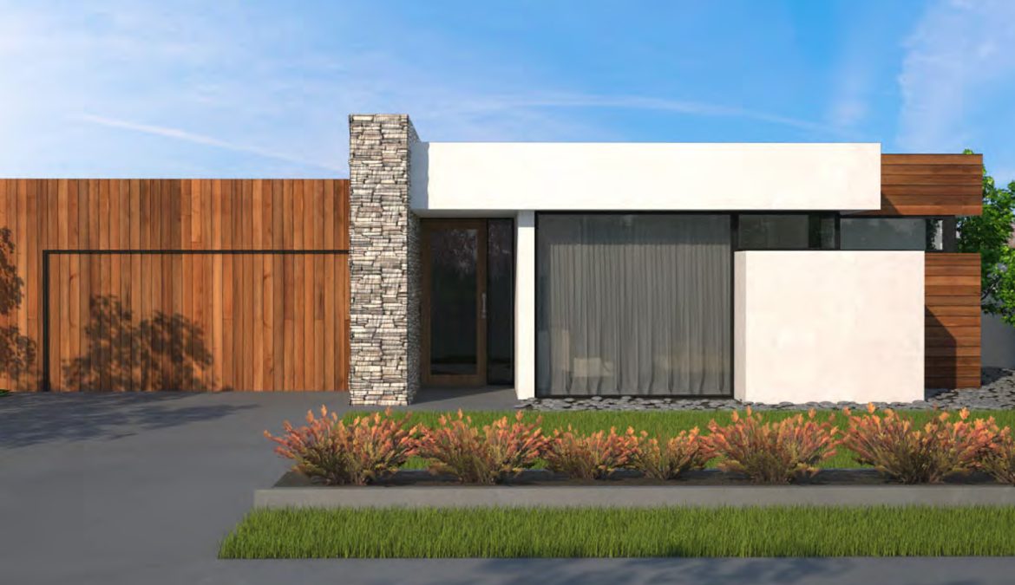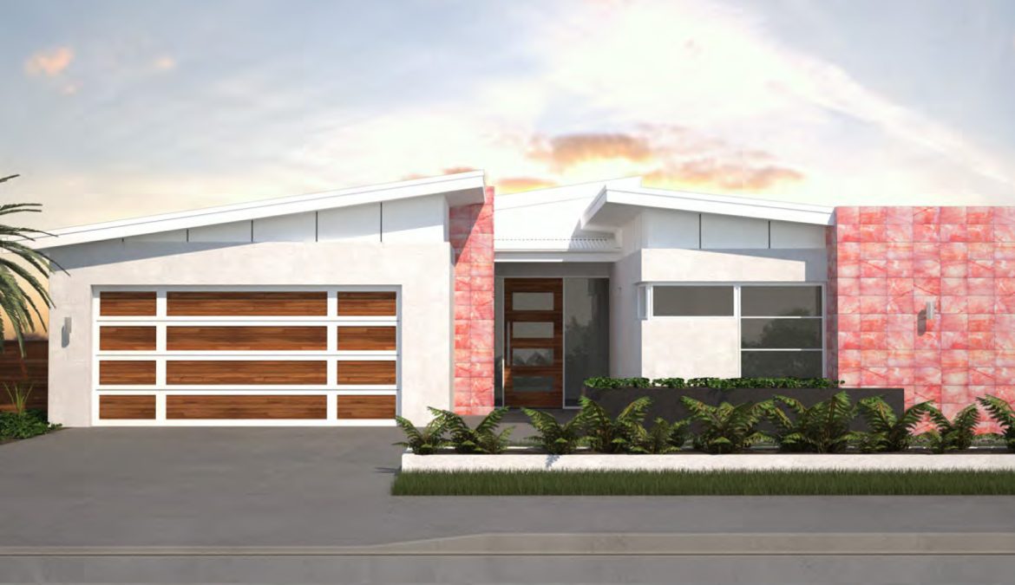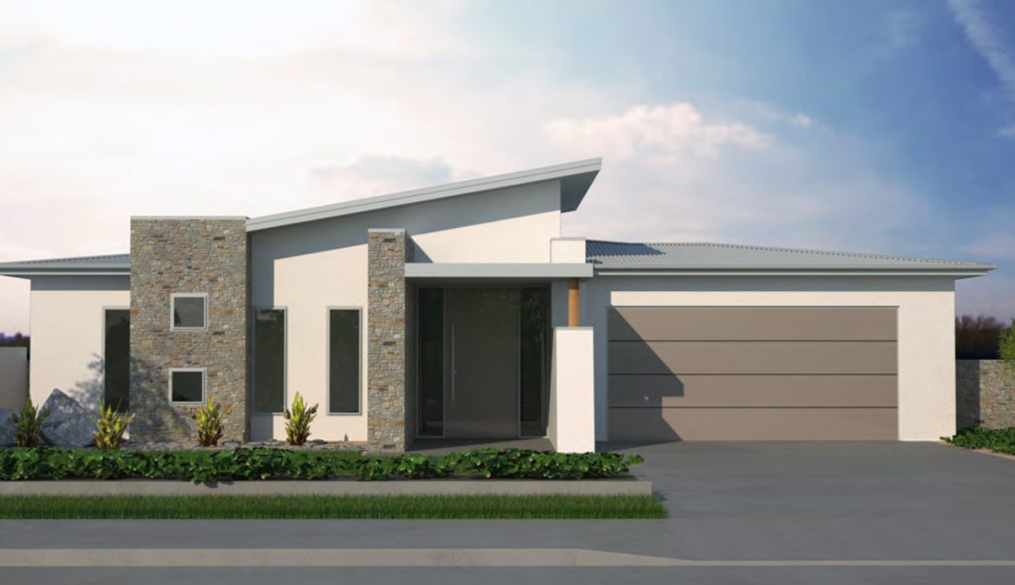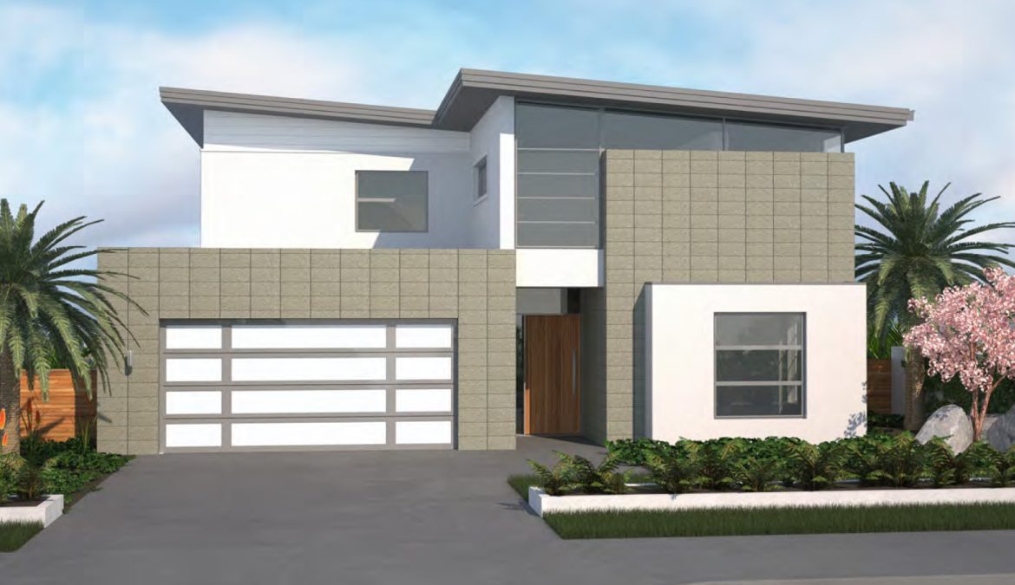Single storey, three bedroom home design
Design details
Great things come in small packages! POA
Despite its compact size this home features three queen bedrooms, galley kitchen, generous living and alfresco dining area.
Property features
- 3 bedrooms
- 1 bathrooms
- 1 Parking Spaces
- Floor Area is 153m2
- Toilet
- Garage
- House
- Remote Garage
- Built In Robes
- Outdoor Entertaining
Our homes are fully customisable, with no restrictions. Contact us for pricing and standard inclusions.

